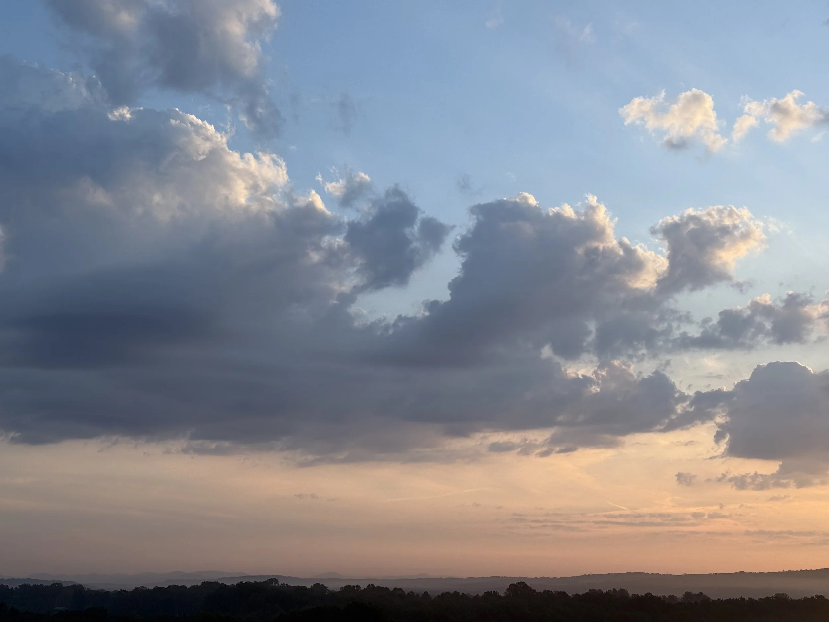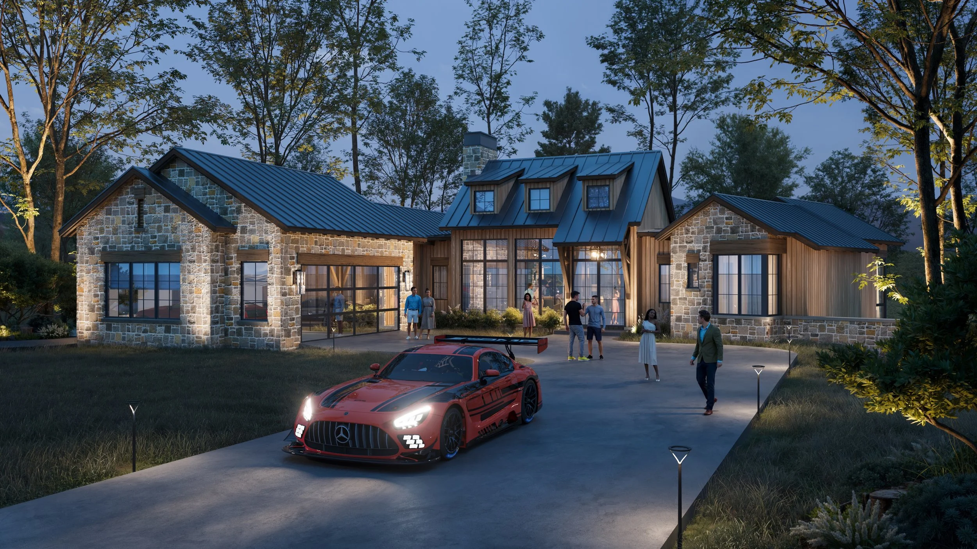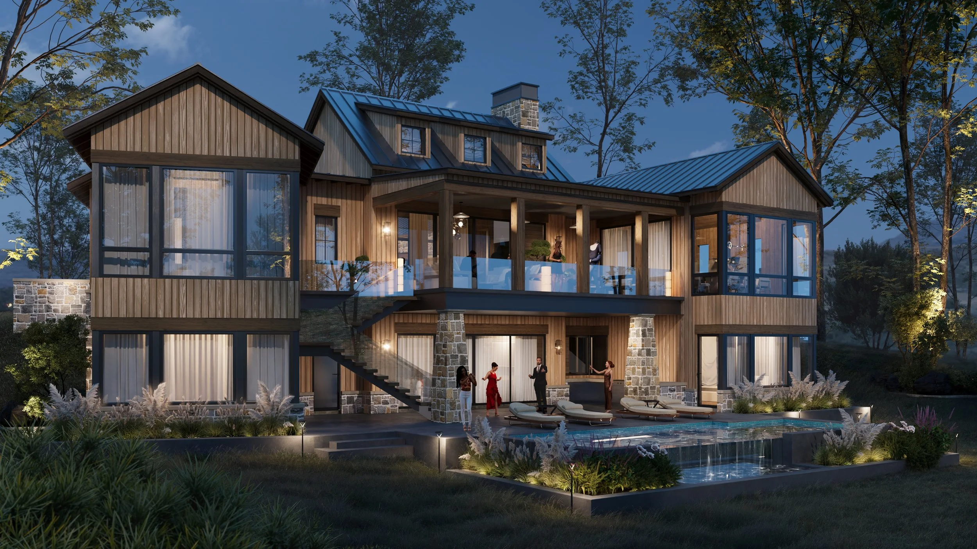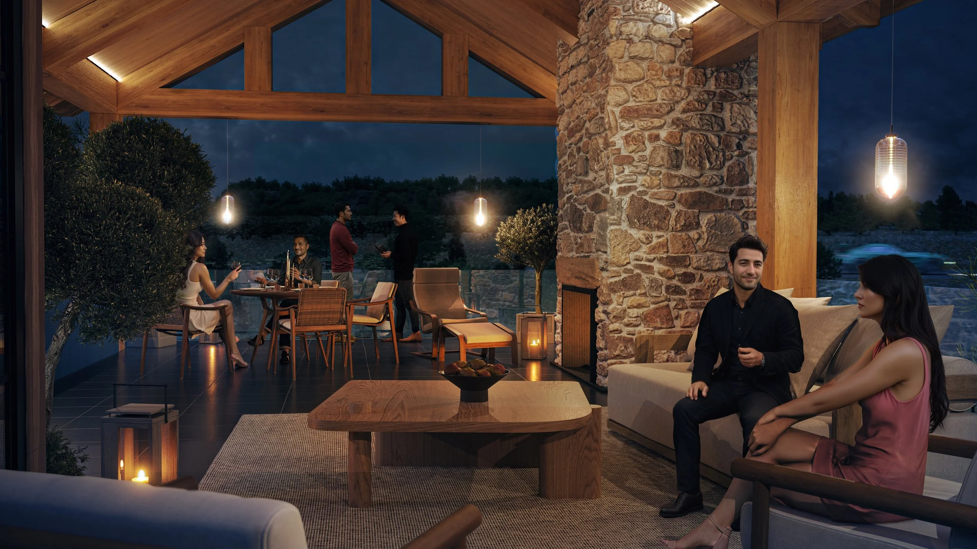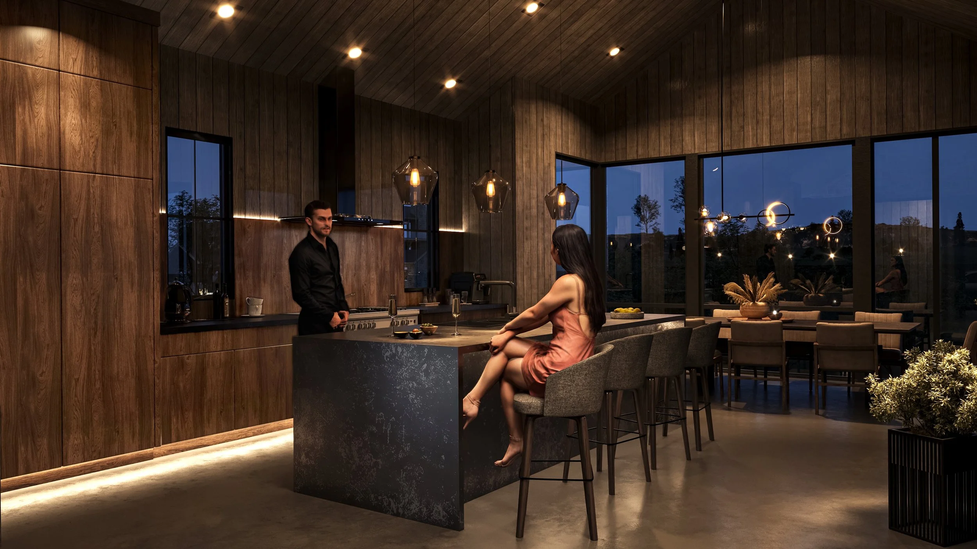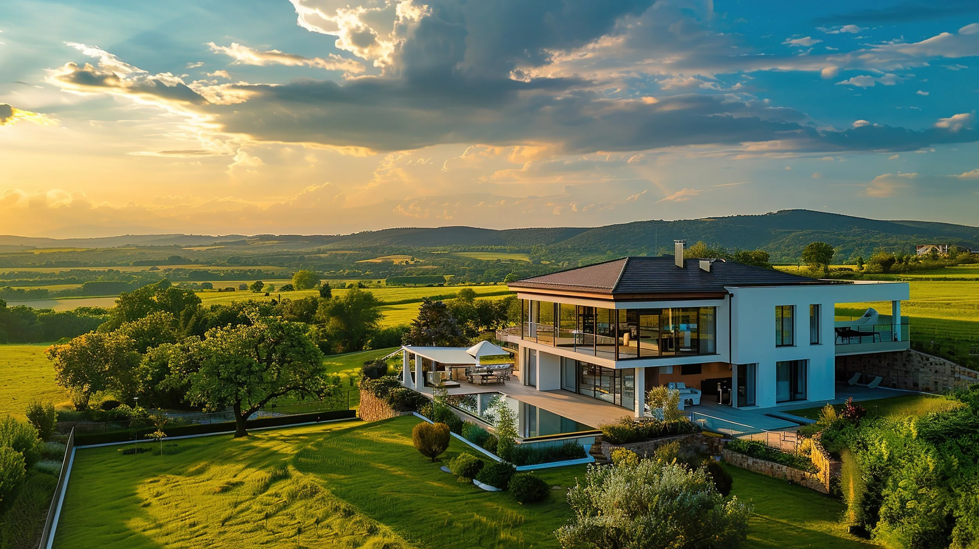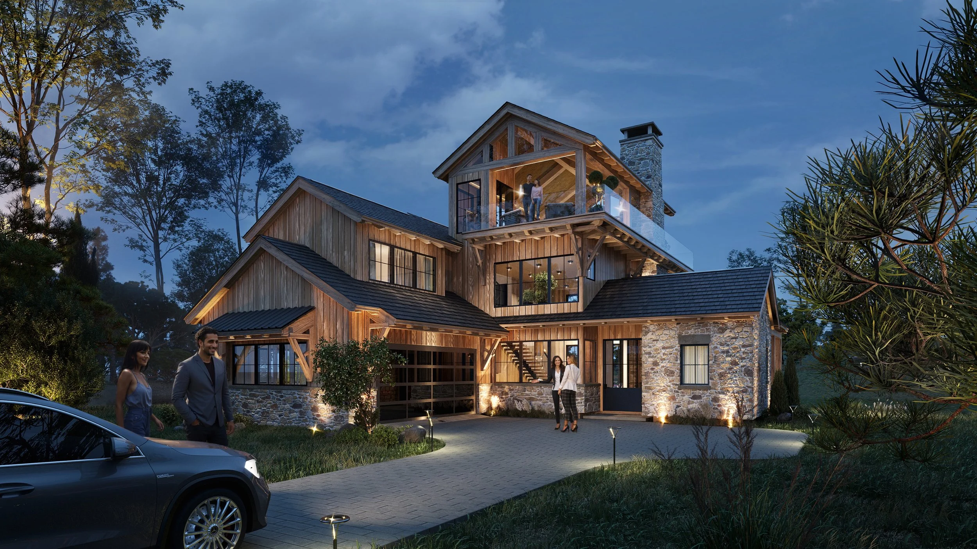
LUXURY VILLAS
Our luxury Villas offer spacious, multi-level living along a small lake and Super Turn 3. It provides residents with the best of both worlds—a private retreat and the excitement of the track experience.
Designs come in three options: Plan 1, Plan 5 and Plan 9.
The Villa 1 plan is an option for the villa lots without a basement. The conditioned square footage is 3,195 sq.ft. and total square footage under roof is 4,663 sq.ft. This plan offers three bedrooms, four baths, private covered porch for the master, back porch with fireplace and rooftop terrace with fireplace.
The Villa 5 plan has a basement option, which would be available on lots 9–13. The conditioned square footage for the basement version is 5034 sq.ft., and total square footage under roof is 7,509 sq.ft. This plan offers four bedrooms, four baths, and two-and-a-half bathrooms. Two covered porches off of the entertaining spaces, upper bonus room with covered terrace.
The Villa 5 plan without the basement, is an option for all the villa lots, less the above mentioned basement lots. It has conditioned square footage of 2,907 sq.ft. and total square footage under roof is 4,732 sq.ft. This plan offers three bedrooms, three bathrooms and a half bathroom. Covered porch off of the entertaining area, upper bonus room with covered terrace.
The Villa 9 plan is an option for lots 9–12 only. This plan is a basement plan, with an option for a pool. The conditioned square footage is 5,103 sq.ft. and total square footage under roof is 6,153 sq.ft. This plan offers three bedrooms, three baths, and two-and-a-half bathrooms. Upper and lower covered porches, option for a pool.
